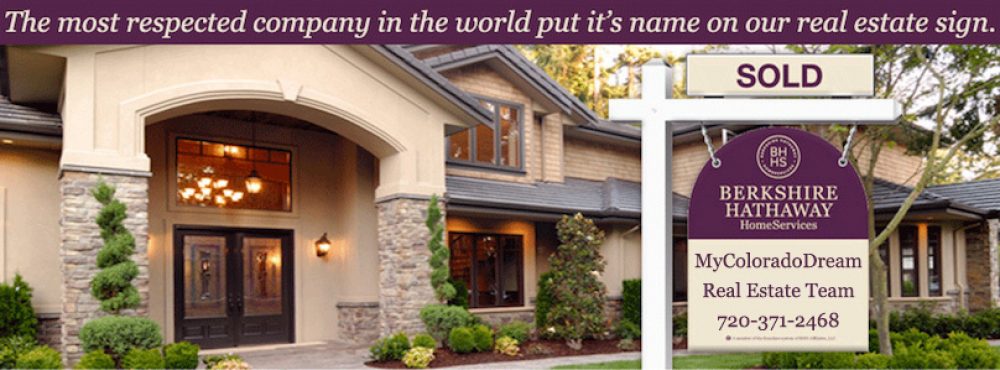2979 Looking Glass Way, Way, CO
- Follow This Home
- My Colorado Dream Team Website
- Search All Homes For Sale
- Free Home Values
- Homes Close to Where You Work
- Avoid Foreclosure
Presented By:

My Colorado Dream Team
Berkshire Hathaway HomeServices
720-271-7599
Licensed In: CO
License #: 077036

$ Click for current price
5 BEDROOMS | 4 full baths BATHROOMS | 4150 SqFt
Desirable semi-custom home by Vanguard Homes, one of a handful in Bison Ridge with a great Colorado look and feel! Many upgrades place it in a unique class of homes. Featuring an amazing open concept Great Room and Kitchen that buyers are looking for that is perfect for entertaining family and friends. The Gourmet Kitchen has stainless appliances, gas cooktop, granite countertops, and provides eat-in space as well. The Great Room highlights a wall of windows to let the light in keeping things nice and bright. A double-sided fireplace can be enjoyed from both the large backyard and the Great Room. The main-level master suite is spacious with a serene 5-piece master bath, tiled shower and more. Completing the main level is a guest suite near front entry of home, near the full guest bathroom. The Upper Level features a large guest suite with a bedroom, bonus area, and a full on-suite bath with separate loft and living area. The finished basement boasts an expansive Family Room with a full bathroom and two large bedrooms. Additional amenities include hardwood floors, custom metal railings, central air, security system, large 3-car garage, roomy laundry/mudroom right off garage, professional landscaping, and it’s an incredibly efficient Energy Rated Home. Close to restaurants, shopping, hiking, and an easy commute access to businesses, I-25, and military installations.









